V1STARA House
$ 300K
V1STARA House is a beacon of growth, prosperity, and boundless potential, drawing inspiration from the Sanskrit word "Vistara," which means "expansion." This stunning residential tower seamlessly combines modern luxury with timeless principles, creating an environment where families can thrive and flourish.
Designed with a focus on spaciousness and elegance, V1STARA House features apartments with panoramic windows that fill the interiors with natural light, and the impressive 3.1-meter floor-to-ceiling height enhances the sense of openness. Each typical floor is carefully planned, accommodating only 6 to 11 apartments, ensuring both privacy and exclusivity for residents. V1STARA House is more than just a place to live—it's a space to grow, dream, and expand your horizons in an environment that nurtures both body and mind.
Finishing and materials
Modern finishing with high-quality materials.
Kitchen and appliances
Equipped kitchen.
Furnishing
Semi-furnished: 2.5-bedroom apartments are equipped with 3 full bathrooms (1 bathtub) and a powder room, while 3.5-bedroom apartments offer 4 full bathrooms (2 bathtubs) and a powder room. Additionally, there is a dedicated spacious closet for efficient storage.
Location description and benefits
Al Furjan is a residential community located close to Dubai Marina, Jumeirah Beach Residence (JBR), and other popular areas in Dubai. It covers an area of around 560 hectares and includes both villas and apartment buildings, providing a diverse range of housing options for residents.
The community is known for its well-planned infrastructure and thoughtfully designed properties. It showcases a mix of architectural styles, including Arabic, Mediterranean, and contemporary designs, which create a visually appealing and diverse atmosphere.
Al Furjan offers a wide range of facilities to enhance the quality of life for residents, including landscaped parks, playgrounds, fitness centers, swimming pools, sports courts, and cycling and jogging tracks. Additionally, there are retail centers within the community that offer convenient access to shopping, dining, and other essential services.
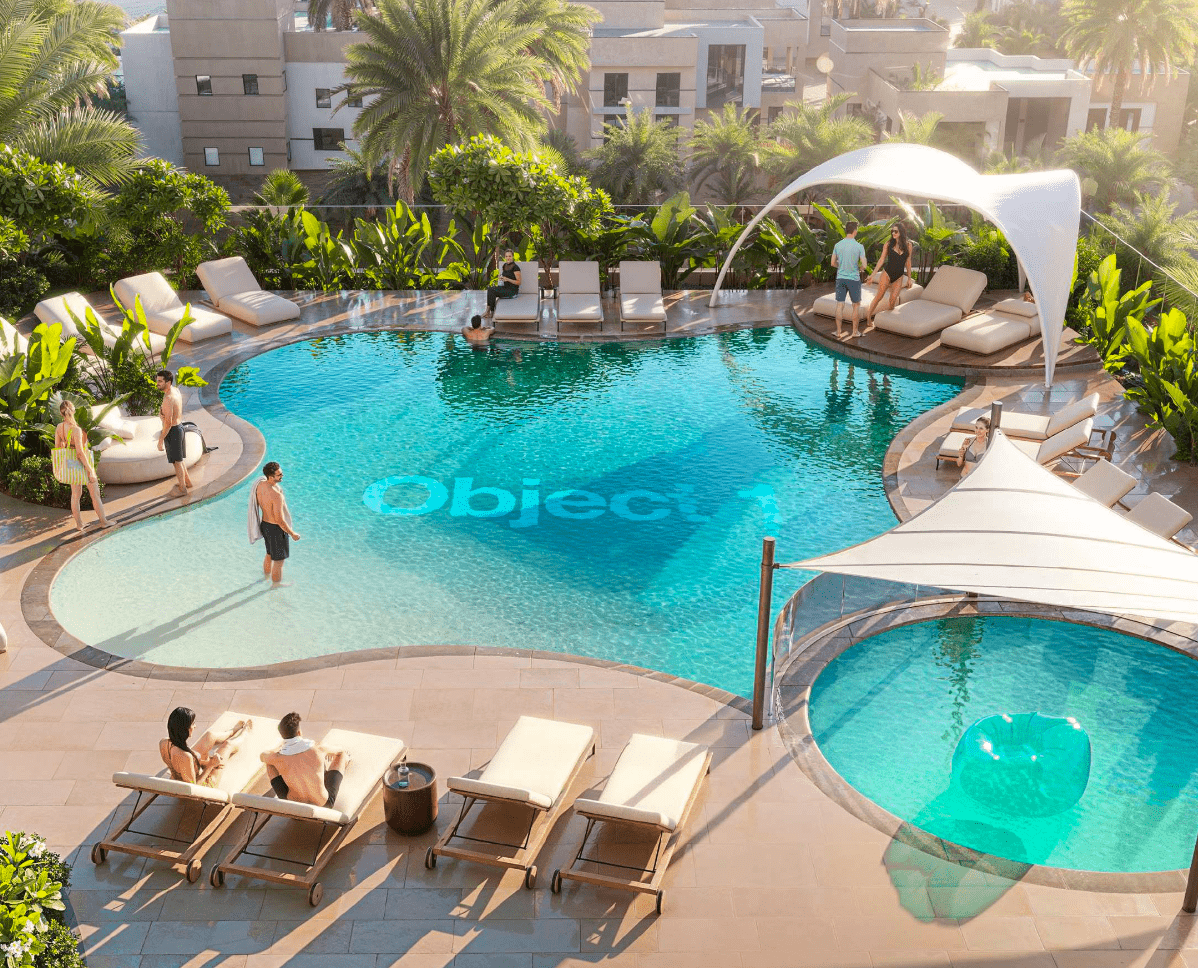
Visualisation from developer

Image for general understanding
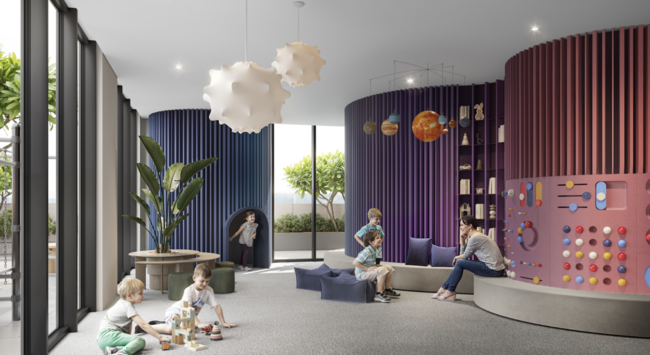
Visualisation from developer
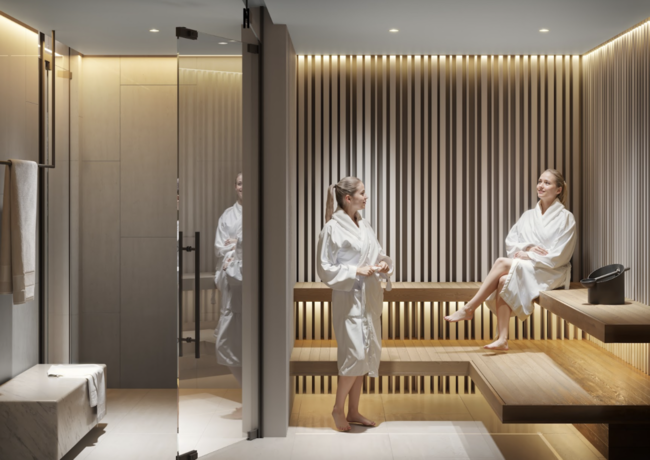
Visualisation from developer
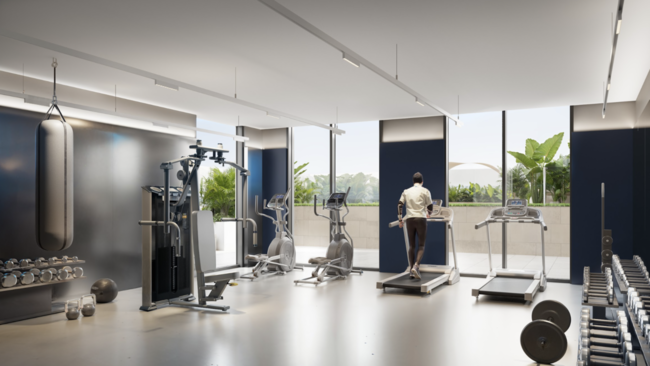
Visualisation from developer
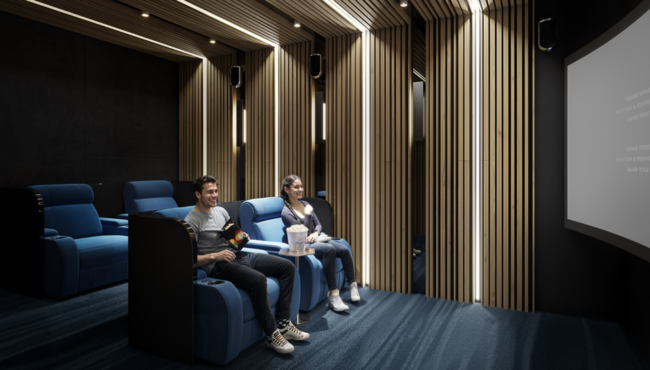
Visualisation from developer
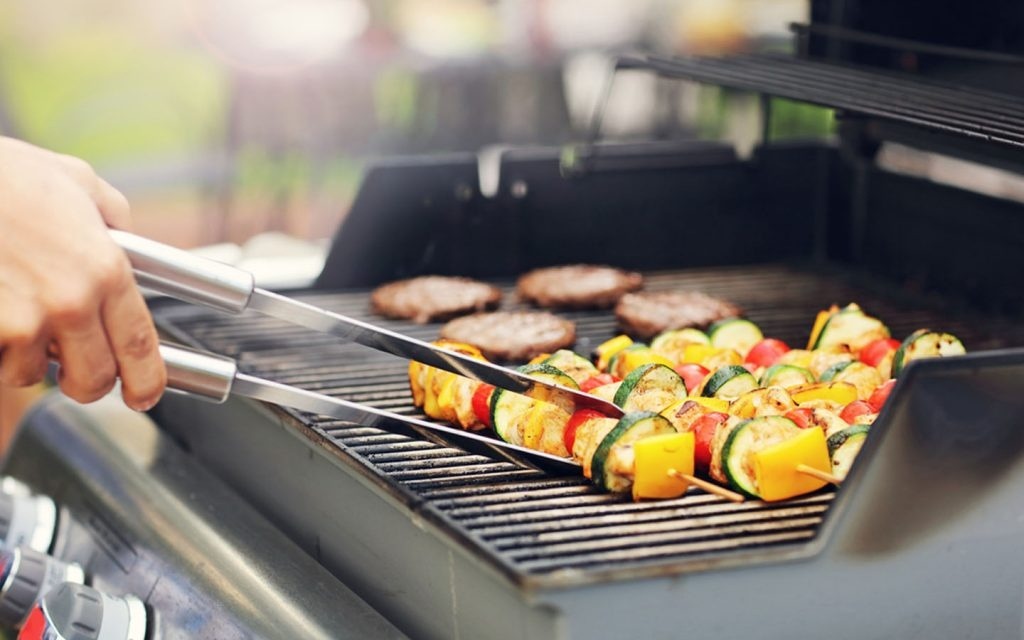
Image for general understanding
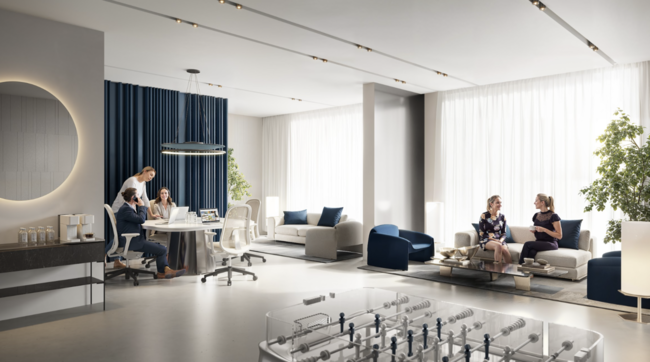
Visualisation from developer


$ 300K - $ 448K

$ 438K - $ 809K

$ 671K - $ 890K
On Booking
On Construction
On Handover
On Booking
On Construction
On Handover
On Post Handover

Object One
Our 10-year experience in construction has transformed into a great mission to create objects that will turn the city into a gallery of modern art.
This is not only about the spectacular exterior, but also about the sensations inside each object.
"Being a head taller" is part of our philosophy. That's why we are building buildings where you can meet all your basic needs without leaving home. Each facility has areas for entertainment, sports, work and recreation with the whole family. We pay special attention to landscaping so that the whole environment inspires you and gives you a wonderful feeling.
-
AddressJabal Ali First, Dubai
- The Arbor School 0.8 KM
- Al Furjan Pavilion West 1.5 KM
- Zone M Park 1.9 KM
- Marina Beach 8.5 KM
- Al Maktoum International Airport 25.4 KM
- Downtown Dubai 29.4 KM












